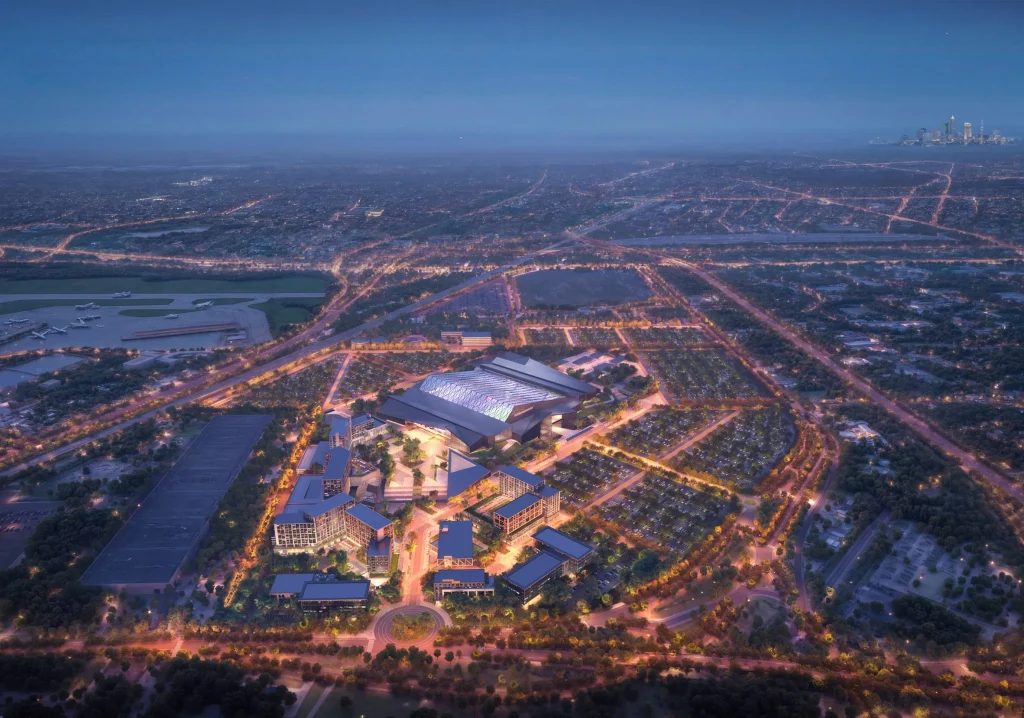Stadiums are more than just venues for sports; they embody the spirit of cities and cultures while bringing together thousands of spectators under one roof. These impressive structures have evolved from simple playing fields into complex sports complexes that meet modern architectural demands and offer the ultimate experience for both players and fans.
The landscape of stadium design in the United States is particularly remarkable, showcasing an intersection of art, engineering, and community values. Major cities across the country have invested in state-of-the-art facilities that not only enhance the spectator experience but also have a significant economic impact on their surroundings. The current wave of new stadiums under construction reflects this commitment to innovation and community engagement.
Let’s take a closer look at seven upcoming stadiums across the U.S. that are set to redefine the sports experience:
1. Etihad Park
Location: New York
Architect: HOK
Construction for Etihad Park began in 2024, with an anticipated completion date in 2027. This stadium, the first privately built home for New York City FC, boasts a capacity of 25,000 and is notable for being fully powered by electricity. Its design includes 35,000 square feet of public space that can be utilized even on non-match days.
The main entrance, dubbed “The Cube,” features a dazzling array of LED panels that create a visually stunning experience. Additionally, the project will incorporate residential units, retail spaces, and a hotel, showcasing an integrated approach to urban development. The estimated cost is around $780 million, largely financed by private investment, promoting sustainable urban growth while making a significant cultural and economic statement.
2. HighMark Stadium (Buffalo Bills’ New NFL Stadium)
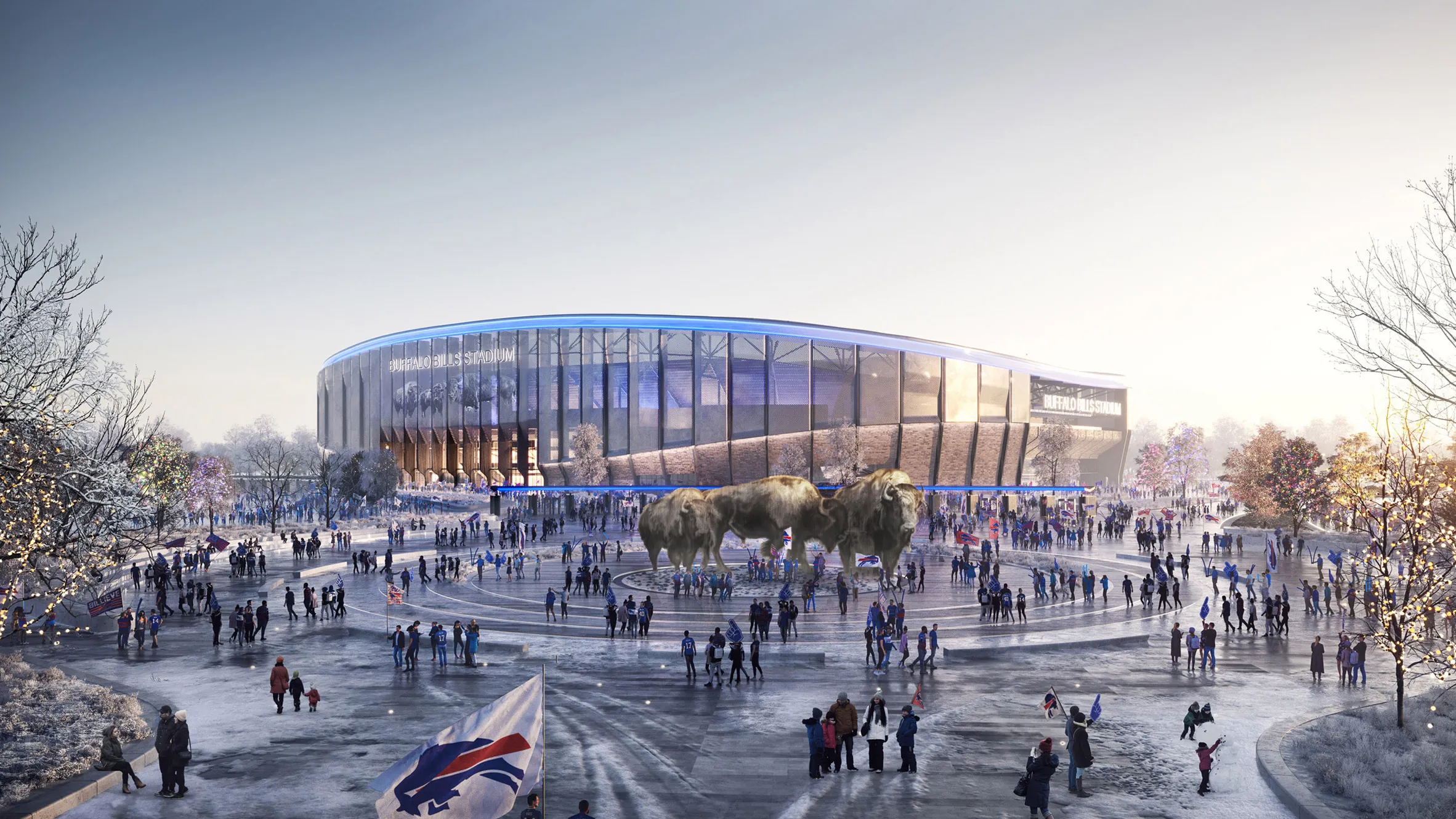
Location: New York
Architect: Populous
Buffalo Bills’ new stadium, set to open in fall 2026, is designed to capture the essence of Buffalo while catering to football enthusiasts. The stadium features a unique design that draws inspiration from iconic local landmarks and aims to create an intimate yet electrifying game day atmosphere with a seating capacity of 60,000.
It boasts a 360-degree canopy that not only enhances the acoustic experience but also provides shelter for fans. This stadium emphasizes community with “The Family Circle” entrance, symbolizing unity. The dynamic exterior design, characterized by vertical fins, aims to connect fans with the outdoor ambiance while mitigating harsh weather conditions, transforming it into an integral part of the Buffalo landscape.
3. Cleveland Browns Stadium (Huntington Bank Field)
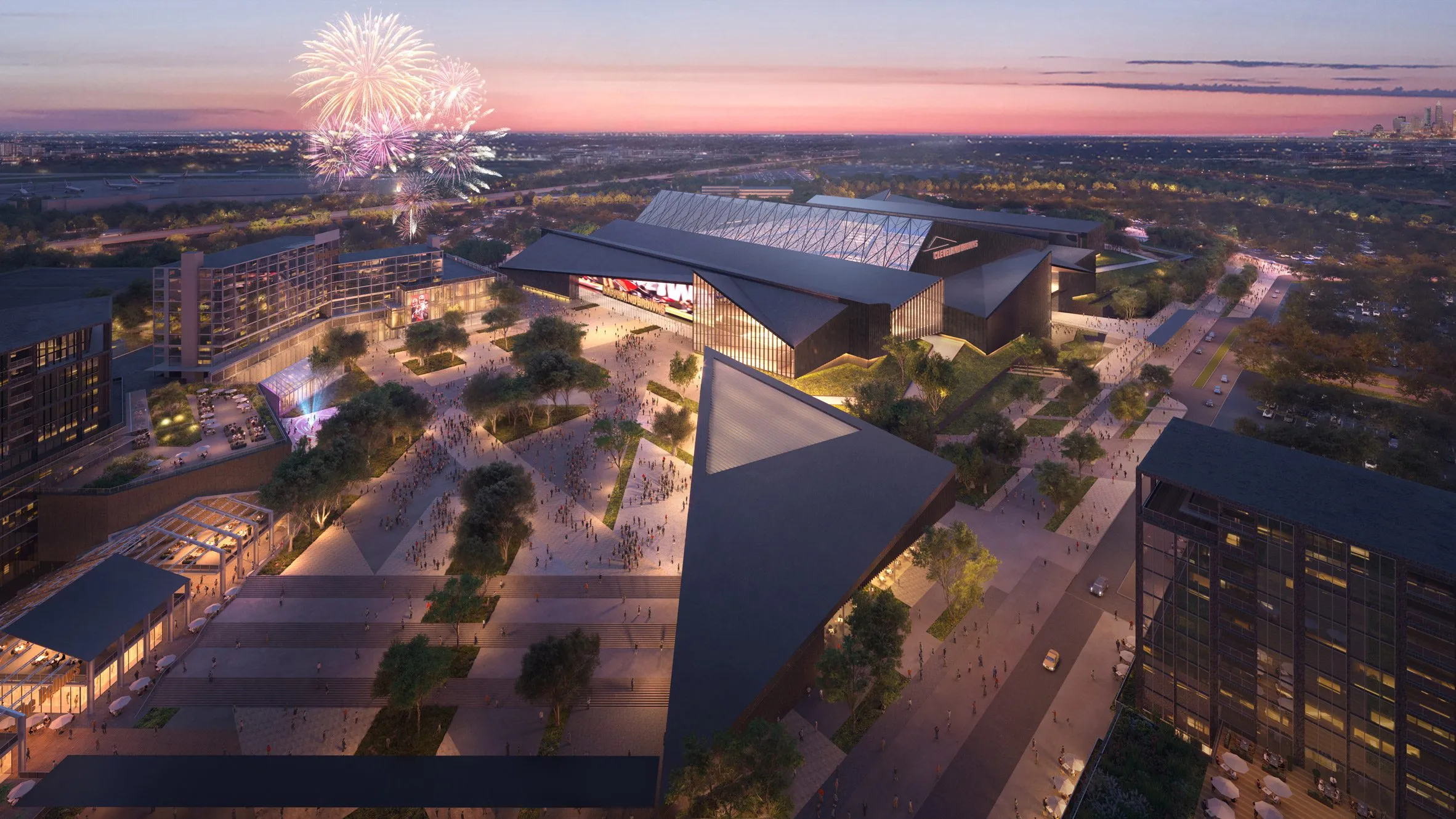
Location: Brook Park, Ohio
Architect: HKS
The Huntington Bank Field, set to host the Cleveland Browns, is designed to serve as a community hub. With a seating capacity of 67,500, this indoor stadium emphasizes accessibility for the fan base that predominantly resides outside of Cleveland. Its design includes a sloping transparent roof, enhancing natural lighting while facilitating ventilation.
With an eye on fostering economic development, this stadium aims to host a variety of events year-round. The partially sunken design not only optimizes the fan experience but also ensures compliance with FAA regulations, representing a blend of practicality and progressive architectural vision in its approach.
4. New Las Vegas Stadium
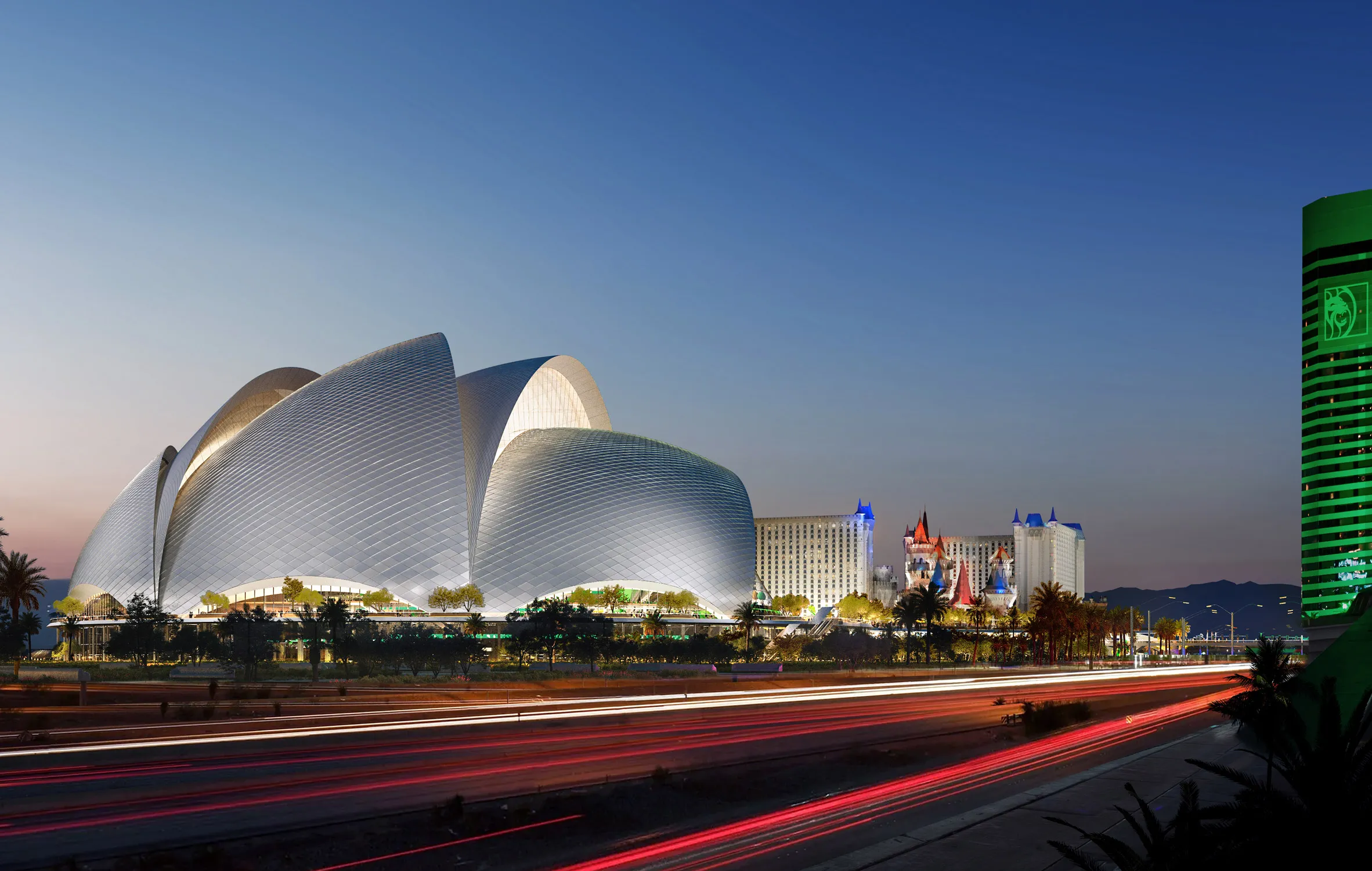
Location: Las Vegas
Architect: BIG (Bjarke Ingels Group)
This innovative stadium is designed for the Major League Baseball team, the Athletics, as they transition from Oakland. Enclosed within a striking dome made of metallic shells, it will feature the world’s largest cable-net glass wall, allowing for glorious views of the Las Vegas Strip.
With a capacity of 33,000, the design aims to marry the indoor experience with the desert landscape outside. The stadium’s architecture not only shields fans from the harsh desert sun but also ingeniously integrates natural light, creating a harmonious experience both day and night.
5. EverBank Stadium
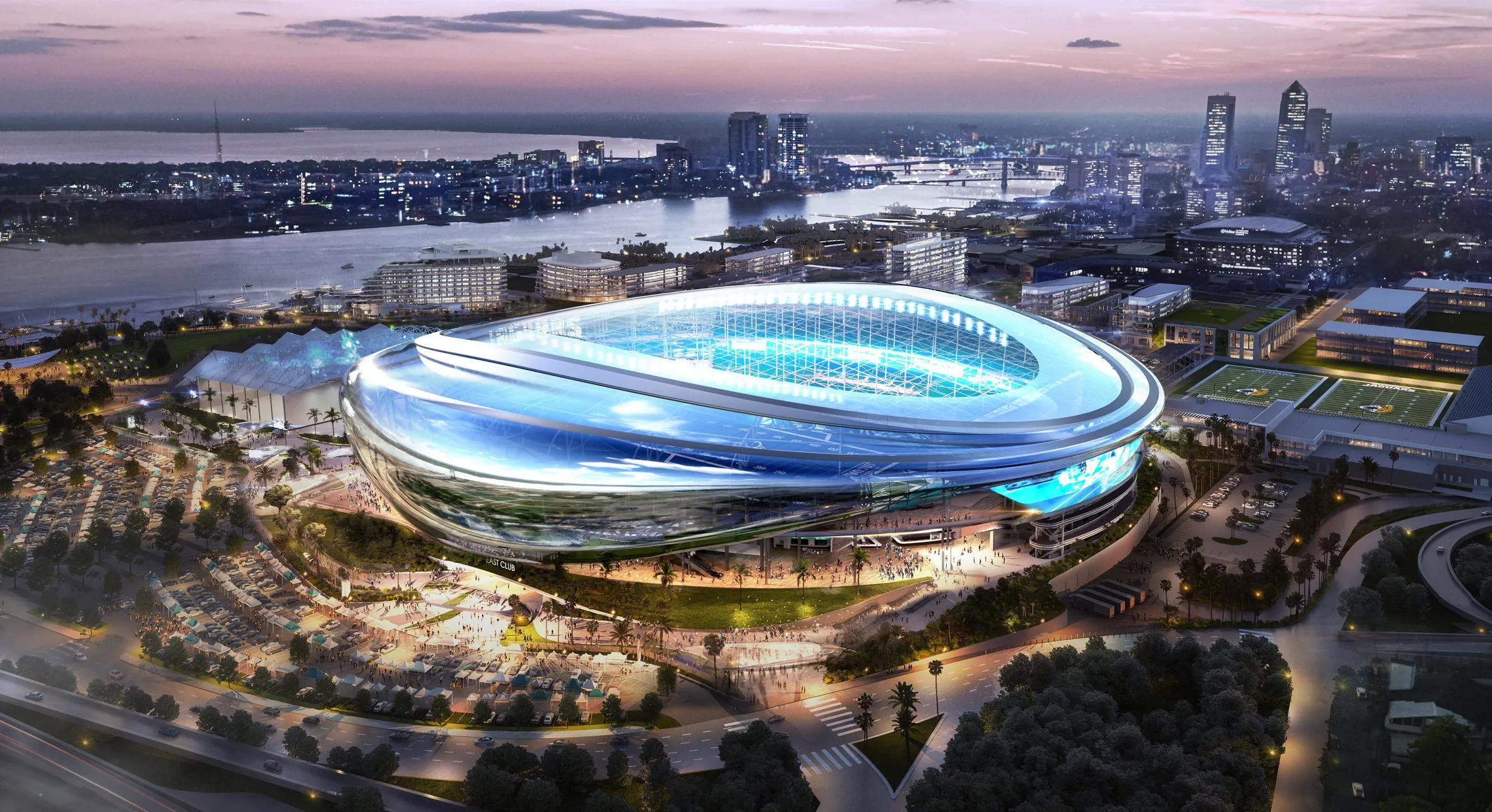
Location: Florida
Architect: HOK
Renovations to EverBank Stadium, home of the Jacksonville Jaguars, signal a bold new chapter for this facility. Aiming to drastically improve the fan experience, the stadium will undergo significant expansions, transforming it into a space capable of accommodating 62,000 fans, with flexibility for special events to exceed that number.
The entire structure will be enclosed under a new domed roof that will protect the pitch from Florida’s variable weather conditions while allowing ample natural light inside. Additionally, interactive elements and culinary options will enhance the visitor experience, making it a vibrant hub of activity during and beyond game days.
6. Chicago Bears Stadium
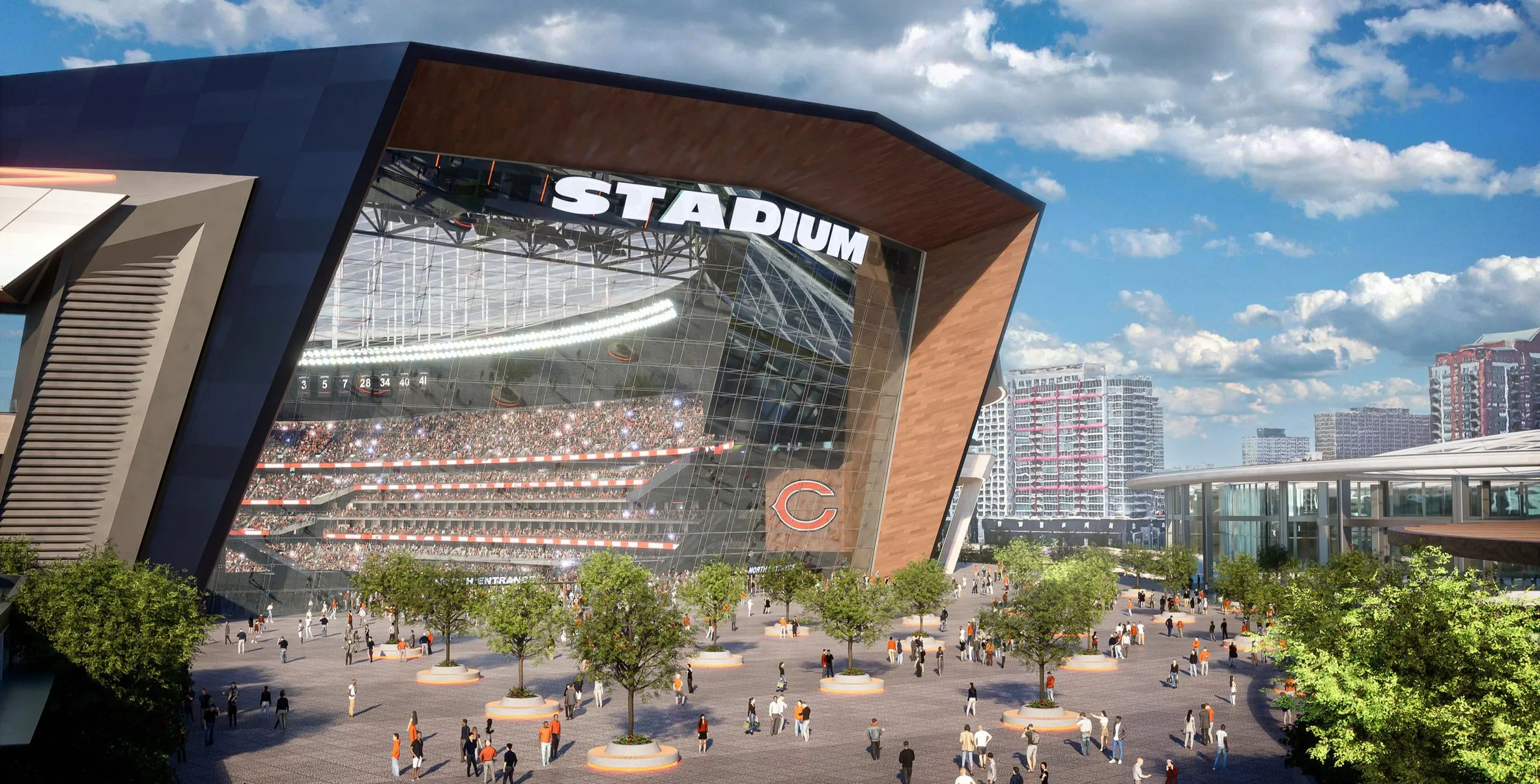
Location: Chicago
Architect: Manica Architecture
The new Chicago Bears Stadium will replace the historic Soldier Field and promises to be a landmark on the shores of Lake Michigan. Set for a 2025 groundbreaking, this stadium will not only serve sports fans but also act as a recreational campus, enhancing the vibrancy of downtown Chicago.
With a semi-transparent roof designed for energy efficiency and sizable glass walls that connect fans to the skyline, the stadium reflects a commitment to both historical preservation and modern innovation. This facility aims to redefine the relationship between the city and its sports culture while offering a variety of events throughout the year.
7. New Nissan Stadium
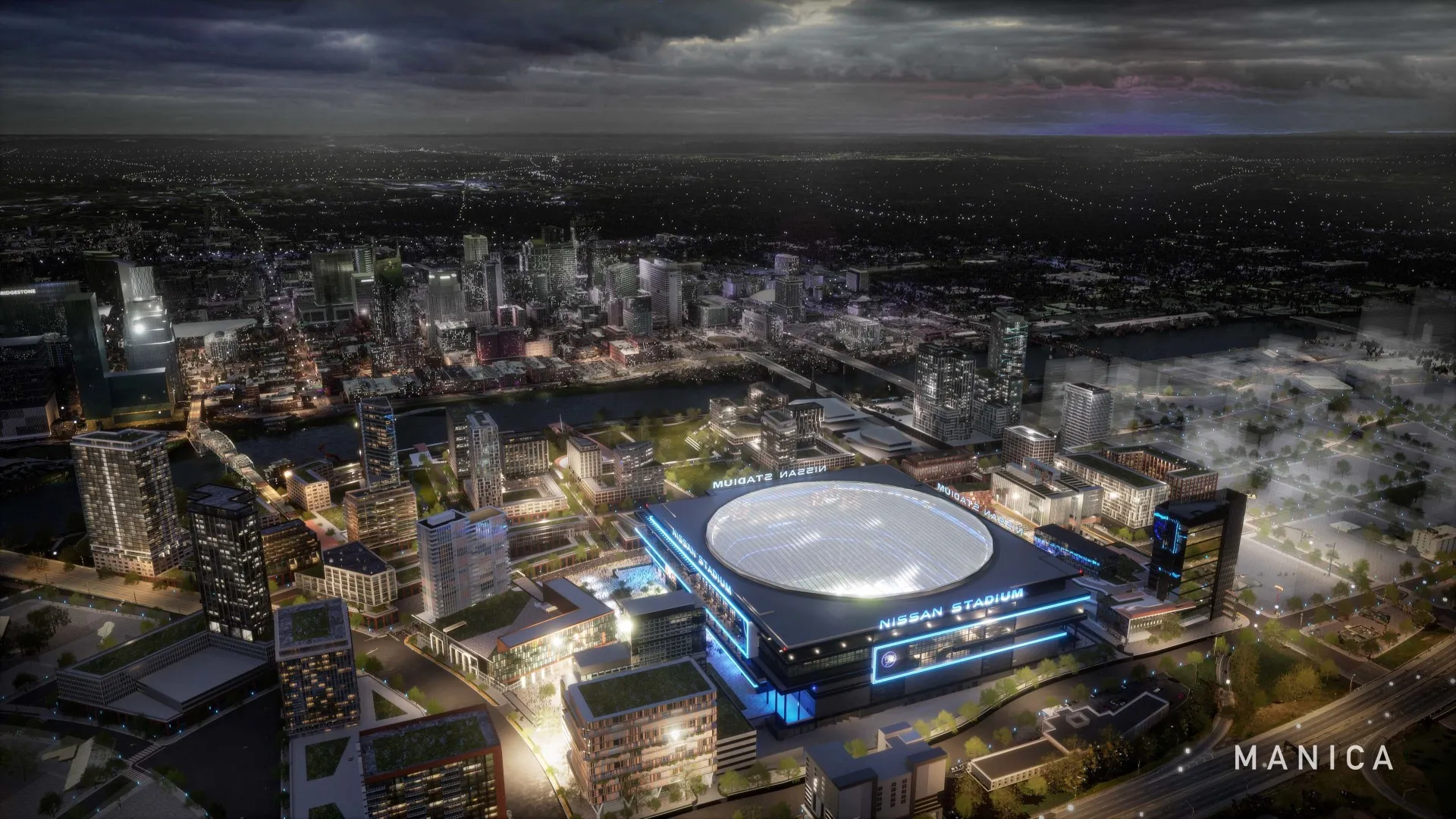
Location: Tennessee
Architect: Manica Architecture
Set to open in 2027, the New Nissan Stadium is designed to be a multi-purpose venue that embraces Nashville’s dynamic urban character. With a seating capacity of 60,000, this stadium will feature a high-tech ETFE roof and outdoor terraces, maximizing views of the cityscape.
This facility focuses on sustainable practices, aiming for LEED Gold certification while incorporating community spaces that promote local engagement and education. It symbolizes a step towards integrating sports with community welfare and urban development, acting as a hub for events and activities all year round.
In the U.S., sports embody not only competition but also a sense of unity and memory. The upcoming stadiums signify the ongoing evolution of sports culture, offering spaces that foster community interactions and memories, while blending architecture seamlessly into city skylines.

